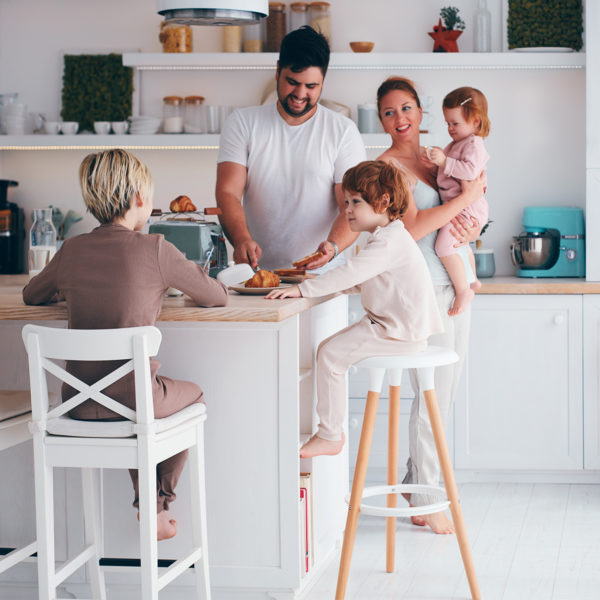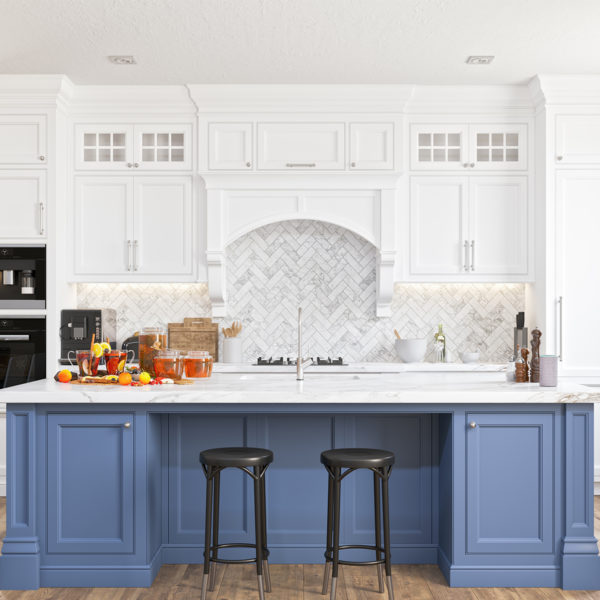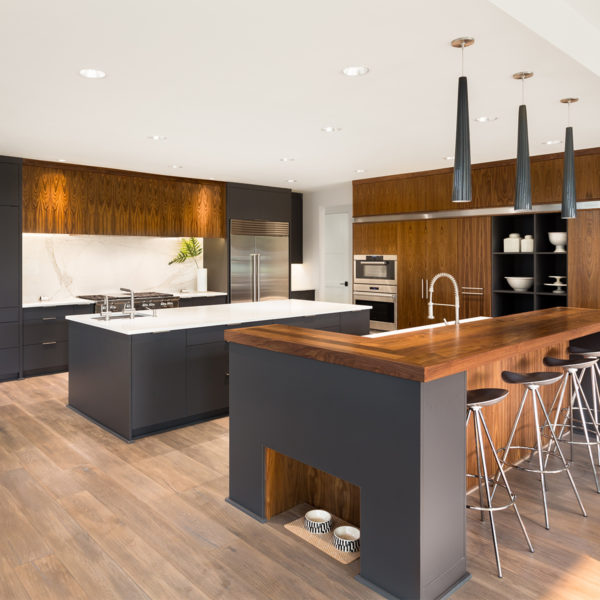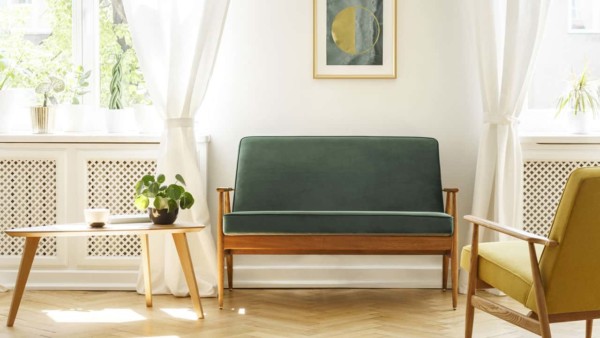
When I renovate a home, one of the features I like to add, when space allows, is a kitchen island. Or two. Why do I love kitchen islands and why do I feel they add value to a home? Many reasons, actually. They are an excellent central gathering place for friends and family while you’re cooking, but there are practical and unexpected aspects to kitchen islands that make them appealing as well.
Kitchen islands are freestanding, allowing easier movement around the island compared to a galley, where walls, cabinetry, appliances and a table can make the kitchen feel cluttered. Islands can be portable or fixed, and feature added storage and counter space, as well as places to sit for a casual meal.
Varying in size and scope, kitchen islands can be as simple as a small cart or as fancy as a chef’s counter at an acclaimed restaurant. When space allows, I like to design kitchens with one or more kitchen islands for reasons I’ll expand upon below.

Improve Communication and Increase Flow
There is a reason that families are moving away from traditional galley kitchens, where all the appliances, food and storage are in an enclosed space. What ends up happening in a galley kitchen is that the member of the family who is cooking ends up being cut off from everyone else. When others want to enter the kitchen, space can be tight.
Typically, on the other side of the wall from a galley kitchen is a dining room, and I have found that in
these layouts, families often won’t even use the dedicated dining room, instead choosing to eat in the less formal confines of the kitchen. Instead of marginalizing a kitchen, I like to make it the center point. When you cook, you are allowing people to participate in the process. It’s like going to a really nice restaurant and sitting at the chef’s counter. You feel involved, part of the action.
As someone who cooks a lot, I love that it can feel like performance art. It’s colorful, it’s beautiful and when you can accommodate guests at a kitchen island while you cook, you can interact with them and have fun. It’s hard to do that in a galley.

Tables vs. Islands
Increasingly, families are moving away from formal dining rooms or even a set kitchen table. I like to take the square footage that a table would occupy and install an island. It may cost $1,000 or $2,000 more than a table, but it increases the amount of storage in your kitchen, with drawers and cabinets underneath the seating area, and offers the ability to sit at a counter and interact with friends and family members. Ultimately, it changes the dynamics in the home.

Two Islands Are Better Than One
Why do I like two islands? One island can serve as a pantry and sink, while the second island can feature seating and extra storage. You can also change elevations, as on a double-tiered kitchen island. The ideal counter height for cooking is 36 inches. A bar counter height should be 42 inches.
If changing the elevation takes up too much space—for instance if the raised counter cuts into the kitchen prep space—you can make everything at the same level.
In one of the homes featured on my HGTV show The Renovator, I wanted to create the appearance of more space, so instead of placing a table back in the kitchen, I made the island top, kitchen top, chef’s table and buffet top all have a similar height and feel. As a result, the kitchen felt huge though it really wasn’t that much bigger.
Double-tiered kitchen Islands are already common in expensive homes. I guarantee that they will become more common in more modest homes. Not only do they add more storage and allow for better organization, but the island will also be an attractive appraisal feature in the future.




